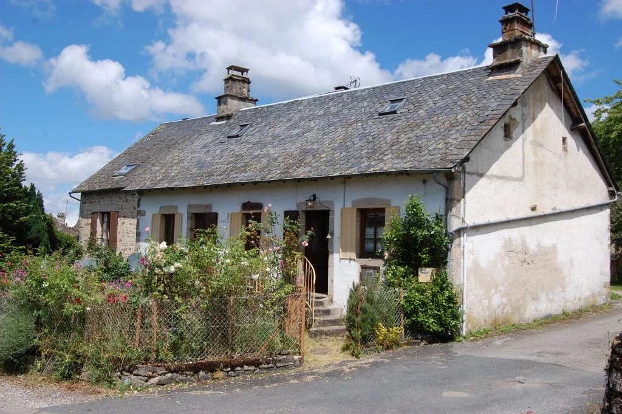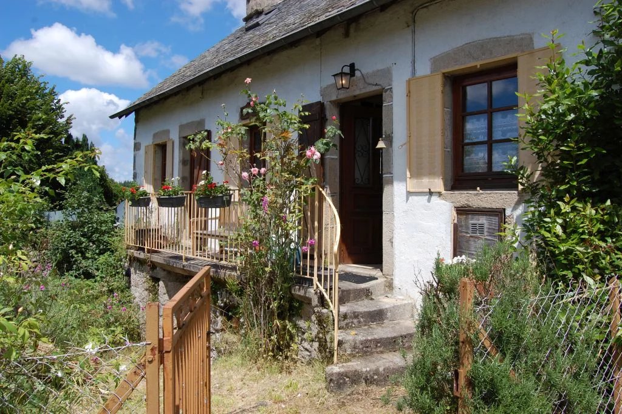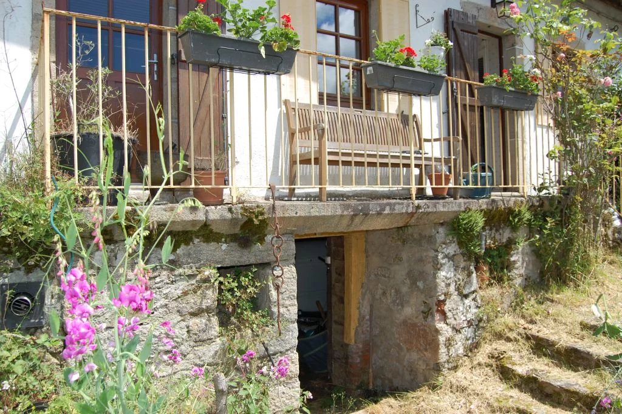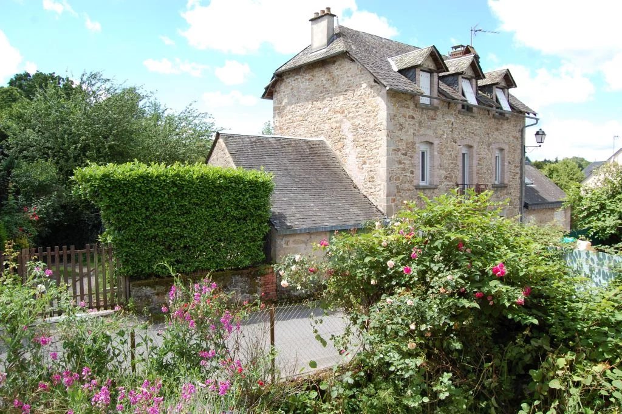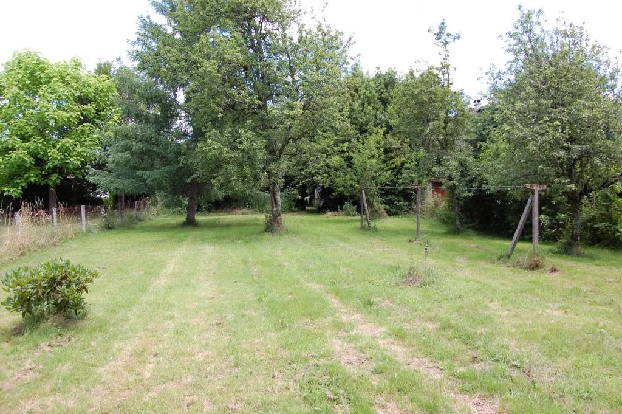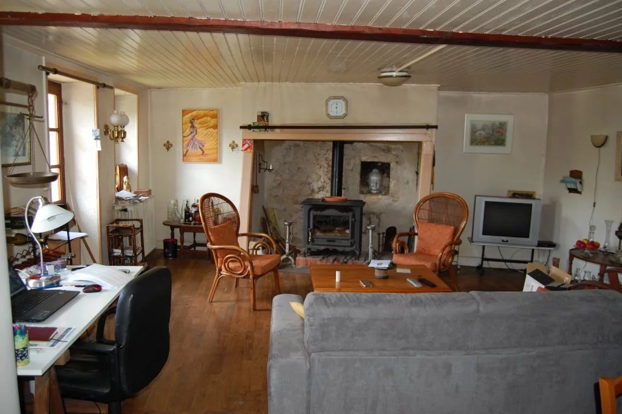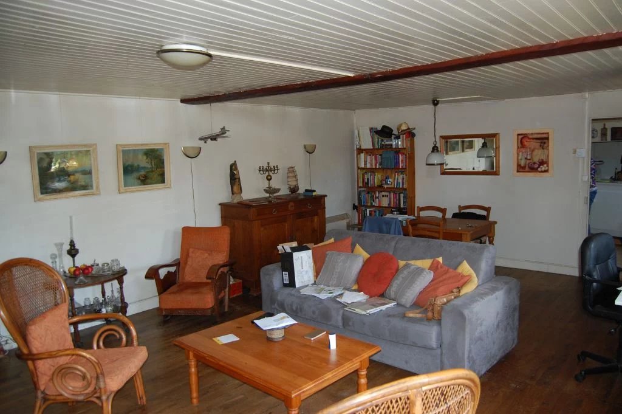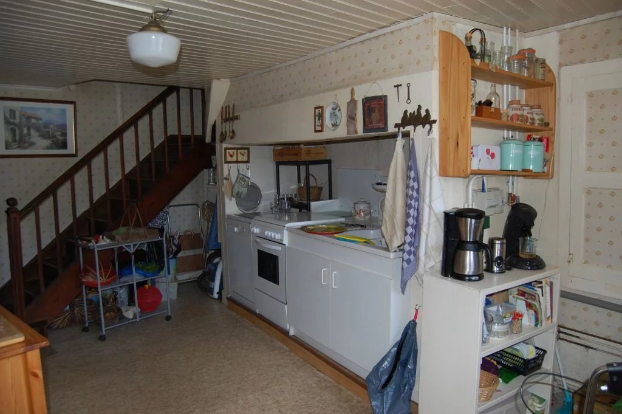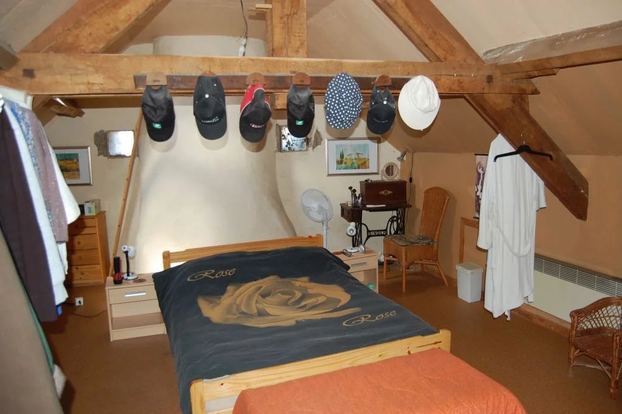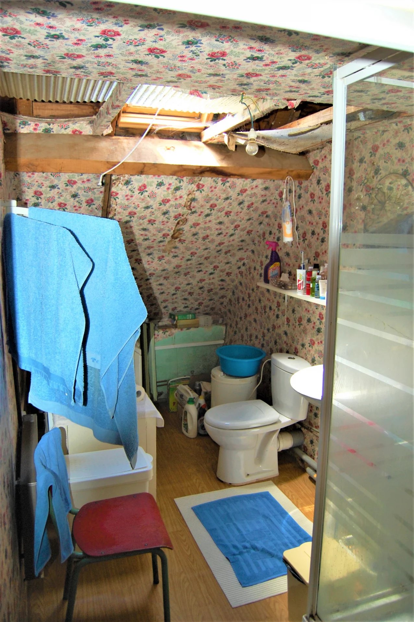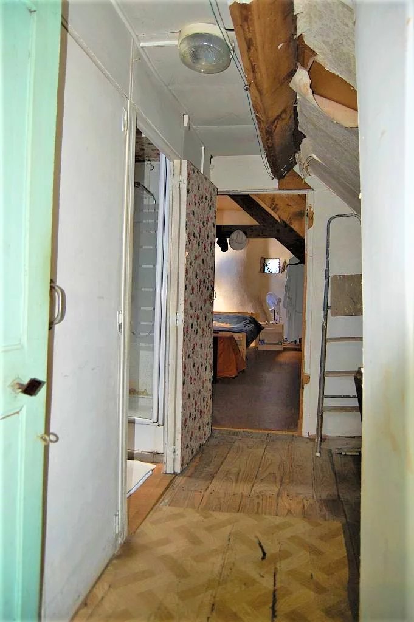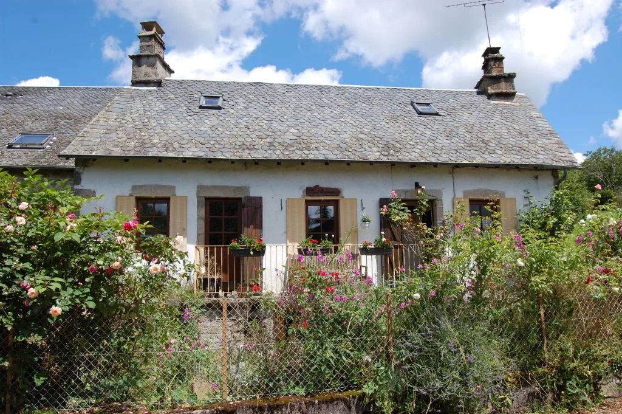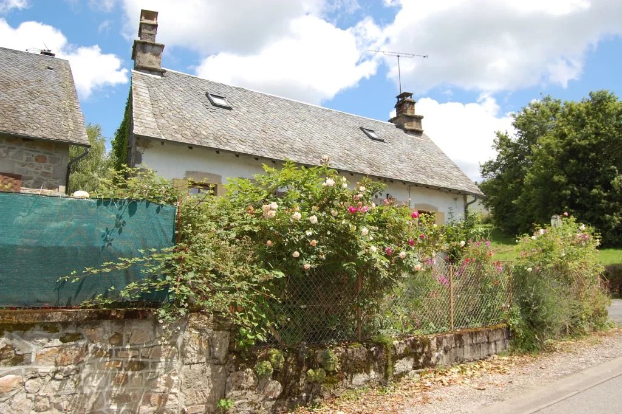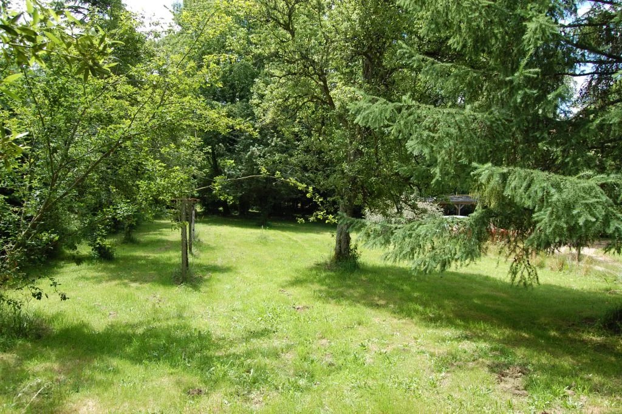Click here to see the customer reviews
SOLD! On the edge of St. Martial, old village house built on a cellar and with garden, garage and small outbuildings.
The detached house is located on a relatively small plot with a garden at the front along the street. Under the house, at garden level, is a cellar that can be reached through a door under the balcony on the garden side. The oil-fired central heating boiler and oil barrel are located in this room. The raised ground floor can be reached via a stone staircase running to the balcony. This floor has a small entrance with a toilet on the left and on the right access to a simple but spacious kitchen (approx. 12 m2), a living room (approx. 25 m2) with patio doors to the balcony at the front and a large mantelpiece with wood stove. From the kitchen a wooden staircase leads to the first floor ending in a landing-short corridor with a shower room on the left and a spacious bedroom (approx. 15 m2) straight ahaead, both under the sloping roof.
Across the street is a garage with a maintenance pit, a few attached small outbuildings and a large garden with ornamental and fruit trees.
The whole must be adapted to the requirements of today, this implies in particular to the kitchen and the shower room. In addition, some things need to be embellished, but this is mainly decorative in nature or light renovation work. The constructions are in good condition.
In the village there are several shops (bakery, butcher...) and some other facilities (restaurant, cafe...).
An attractive house with the possibility to give it your personal twist. Located in a quiet setting within walking distance of amenities and the village center. Very suitable as a holiday home for those who love peace and nature. Ref. 871-LI0036HA.
Summary
- Rooms 2 rooms
- Surface 60 m²
- Total area 90 m²
- Heating Central, Fuel oil, Individual
- Hot water Hot water tank
- Used water Main drainage
- Condition Requires updating
- Availability Free
Rooms
Ground floor
- 1 Land 1434 m²
- 1 Cellar 30 m²
- 1 Garage 14 m²
- 1 Garden 15 m²
- 1 Outbuilding 10 m²
Raised
- 1 Entrance 1 m²
- 1 Lavatory 1 m²
- 1 Kitchen 12 m²
- 1 Living room/dining area 30 m²
1st
- 1 Landing 2 m²
- 1 Shower room / Lavatory 2.5 m²
- 1 Bedroom 20 m²
- 1 Storage room 1.5 m²
Proximities
- Shops 250 metre
