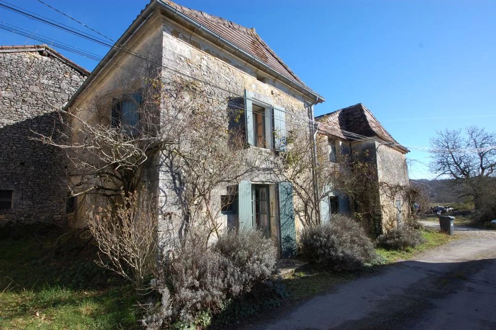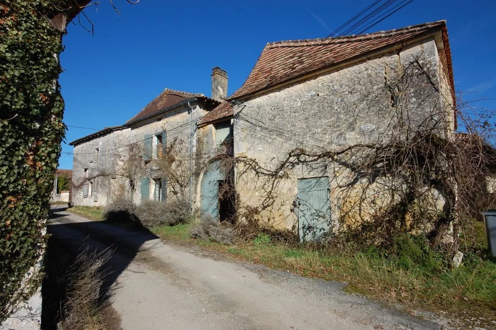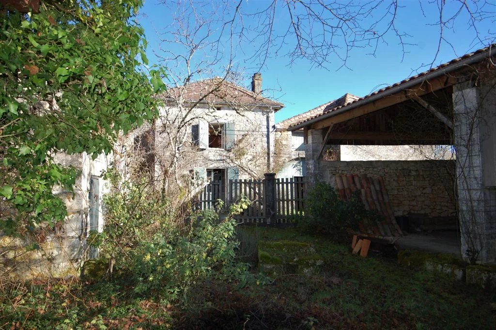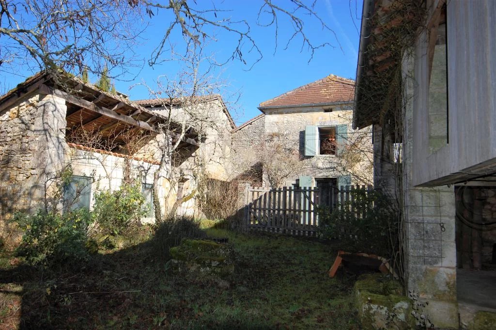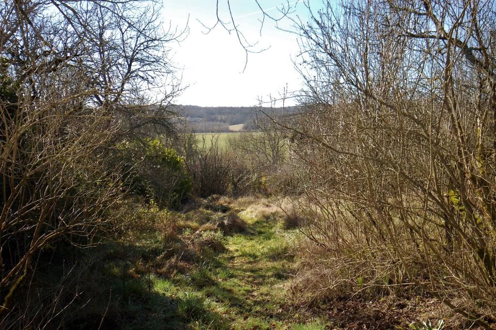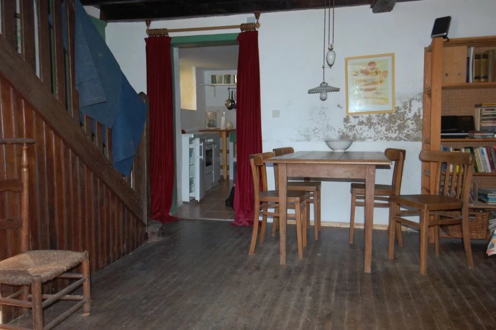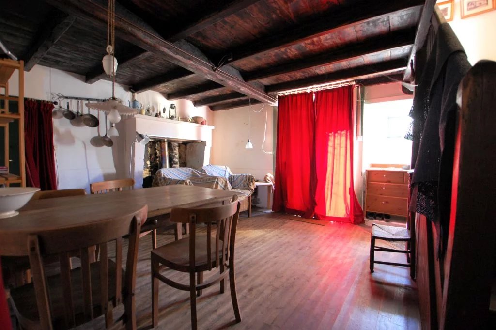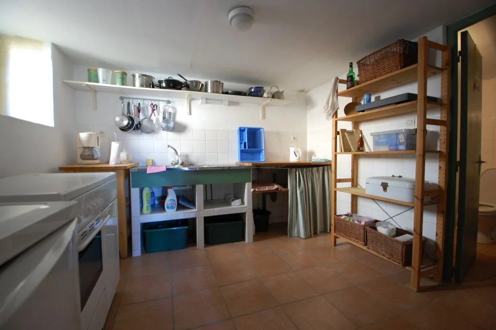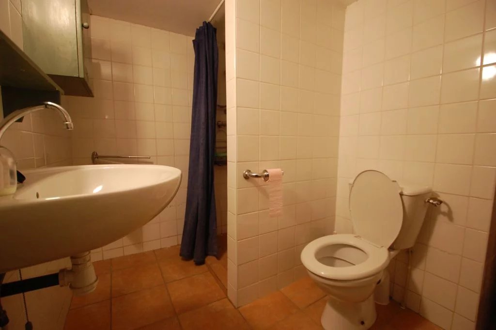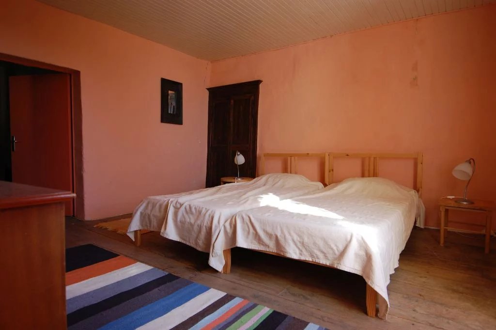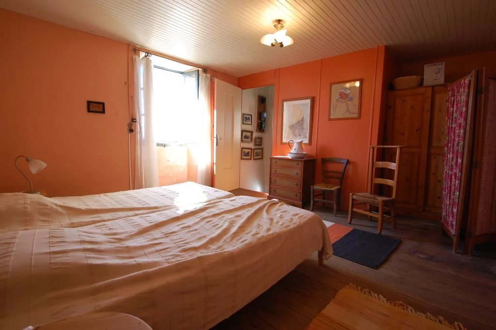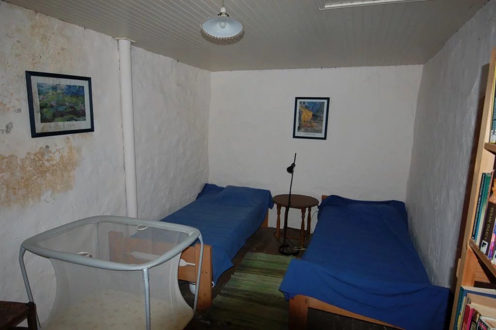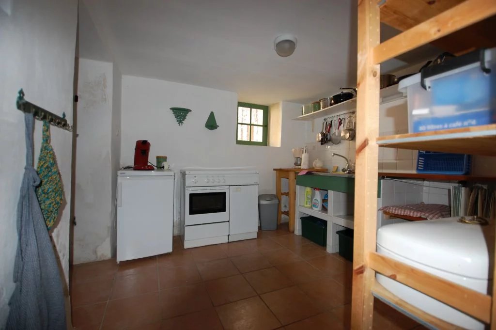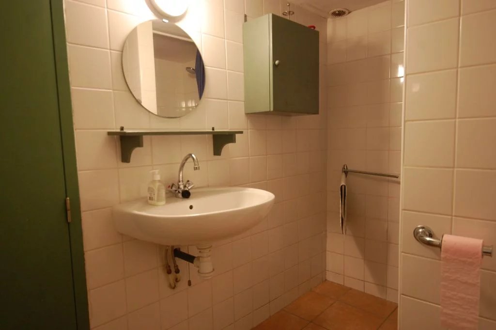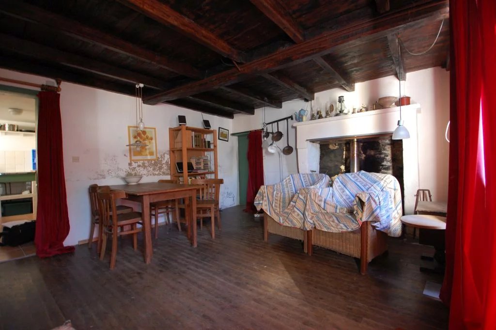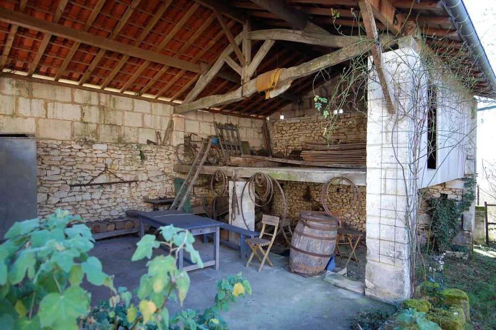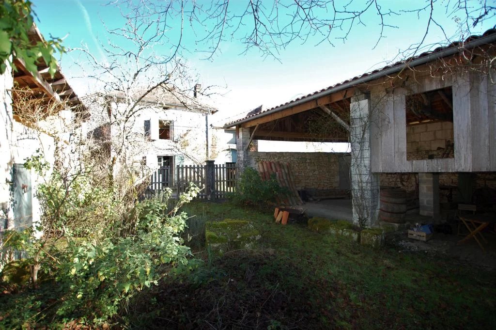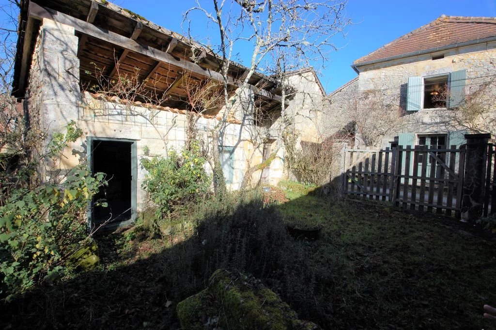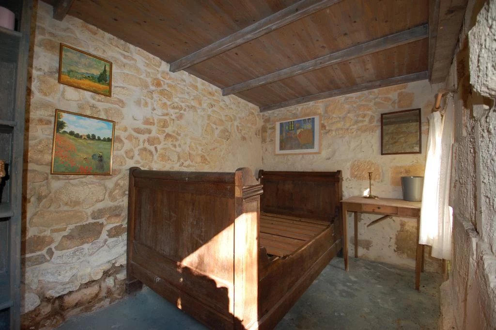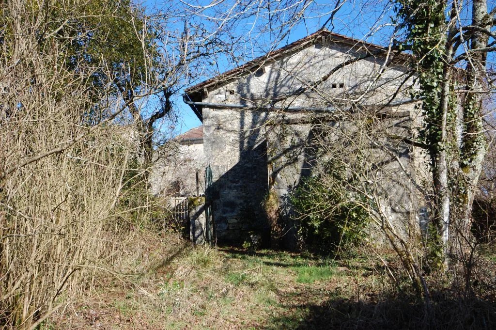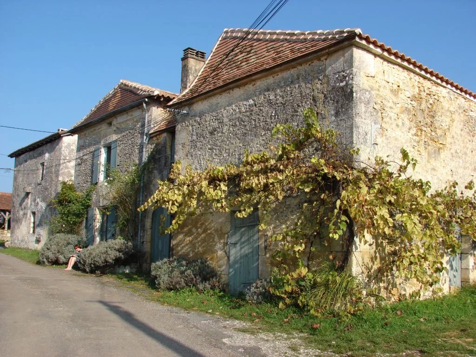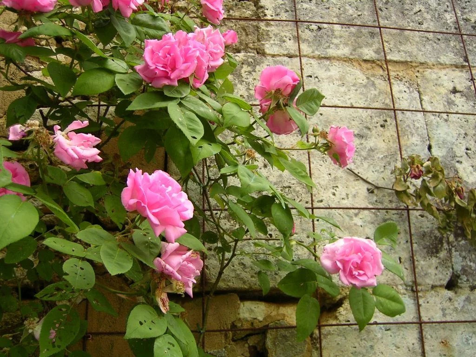Click here to see the customer reviews
SOLD! On the edge of a hamlet in the countryside near Vieux-Mareuil, quietly situated village farm to renovate with 2 small outbuildings and garden.
The former village farm consists of a 2 storied house (approx. 60 m2) with attached stable with hayloft. Access to the house by the living room (approx. 17.5 m2) comprising an old stone fireplace with wood stove, old beams, wooden stairs to the first floor and wooden floor. Behind the living there is a very simple kitchen (approx. 8 m2) and a tiled shower room (approx. 4.5 m2) with walk-in shower, toilet and sink. The first floor consists of 2 consecutive bedrooms of approximately 16.5 and 14,5 m2 with wooden floors. The living room also gives access to the large stable of approx 61 m2 at the base.
The backside of the farm is attached to another building. The front is on a quiet street. On both sides there are small strips of ground on which, for example, a car can be parked.
Most of the land is on the other side of the street. Here are two outbuildings, a hangar about 10 m long on the left side of the garden and a smaller old stone outbuilding (about 6 m long) in which a bedroom for friends has been made, on its right side. Further on in the garden there is a view over the undulating landscape with fields and woods.
The roofs of the various buildings have been completely revised and renovated. A part from this, the house must be adapted to today's requirements (heating, double glazing, electricity, septic system...). Extension of the living area by approximately 100 to 110 m2 can be created on 2 levels in the former stable, which can be reached via the ground floor as well as via the bedroom on the first floor (opening of an earlier passage).
Amenities are located in Mareuil-en-Périgord, about 4.7 km away. A pizzeria is available closer by in the village of Vieux-Mareuil. Ref. 00880-AQ0286HA.
Summary
- Rooms 3 rooms
- Surface 62 m²
- Total area 168 m²
- Heating Stove, Wood, Individual
- Hot water Hot water tank
- Used water Septic tank
- Condition Requires renovation
- Orientation South
- View Countryside
- Built in 1900
- Availability Free
Services
- Fireplace
- Furnished
Rooms
Ground floor
- 1 Land 1917 m²
- 2 Outbuildings 10 m², 35 m²
- 1 Barn 61 m²
- 1 Living room/dining area 17.67 m²
- 1 Kitchen 7.97 m²
- 1 Shower room / Lavatory 4.84 m²
1st
- 2 Bedrooms 14.71 m², 16.86 m²
