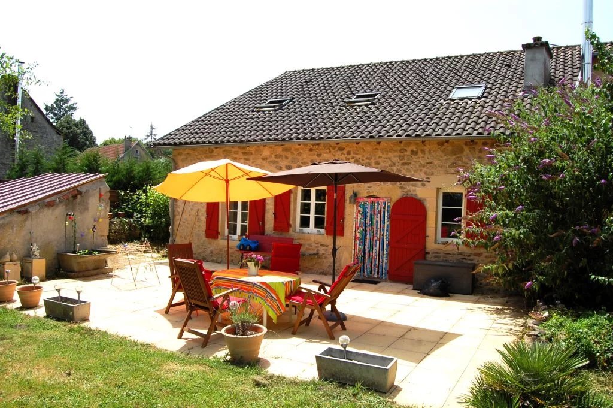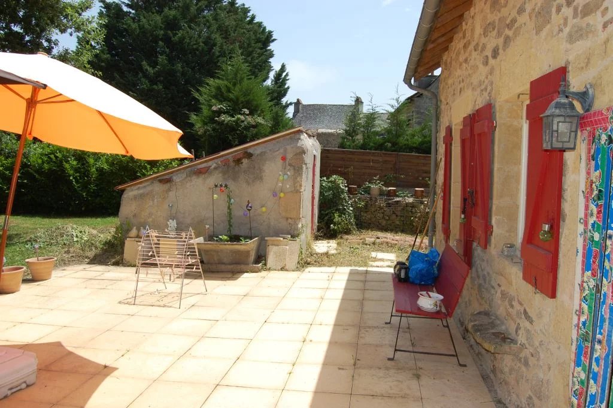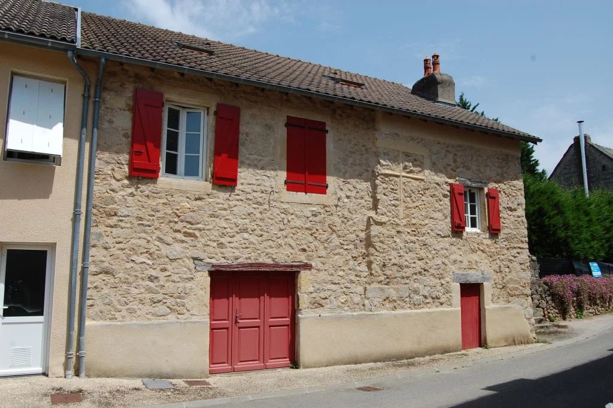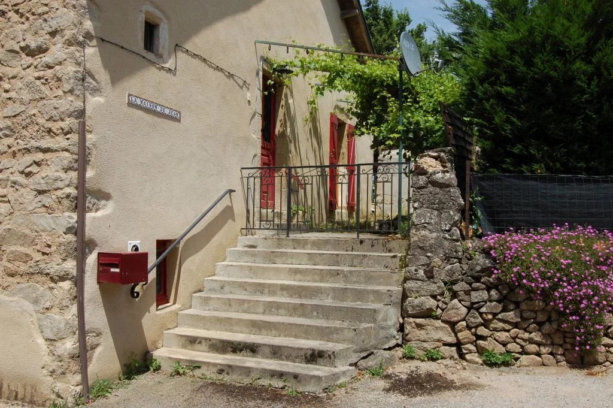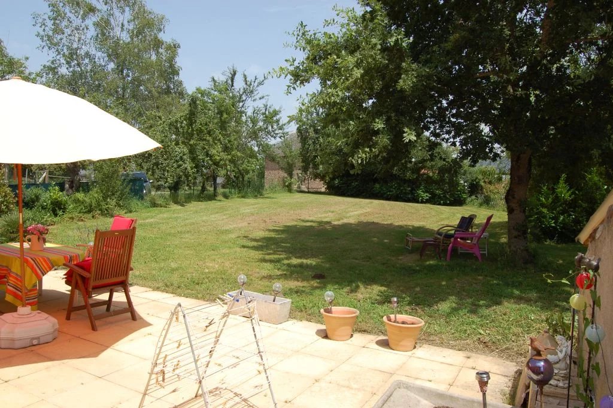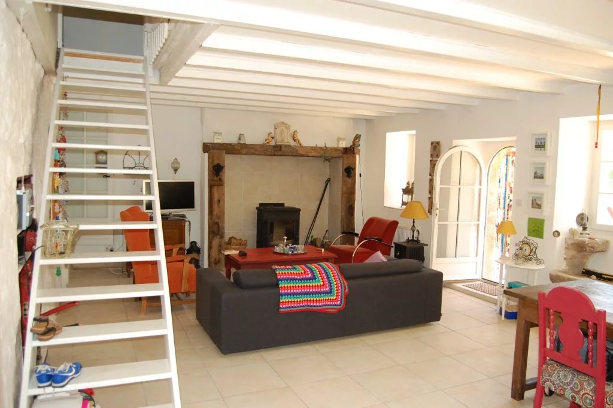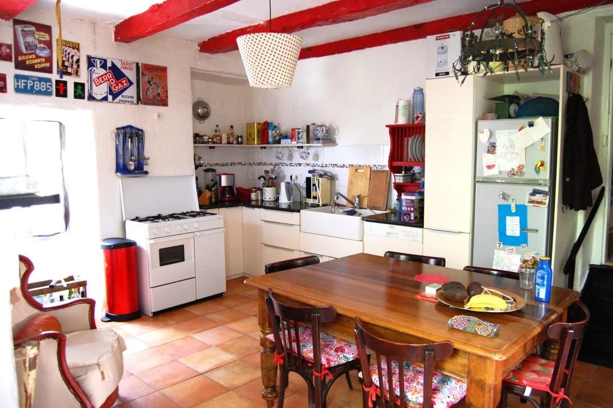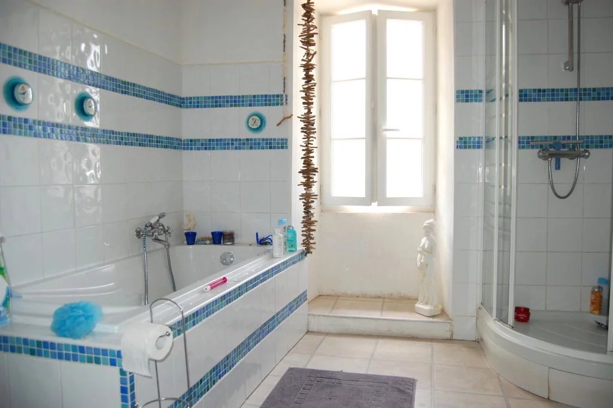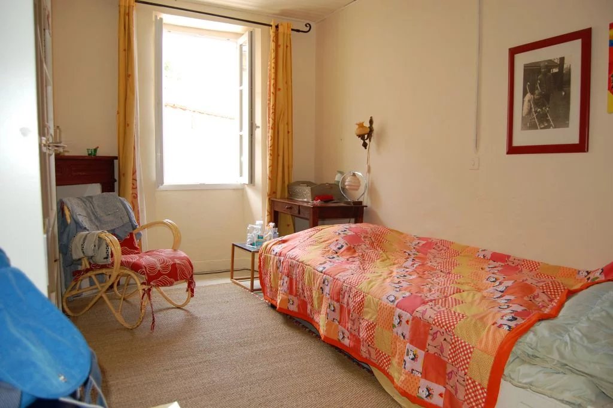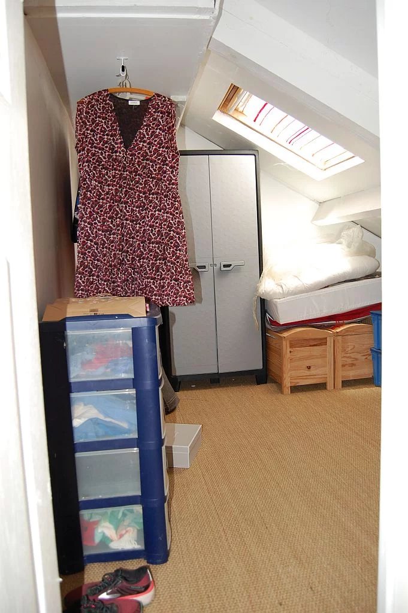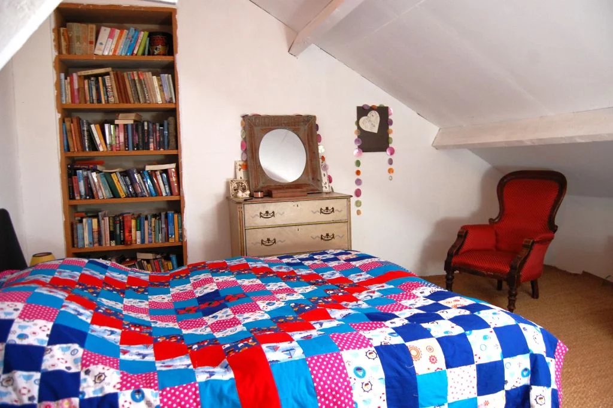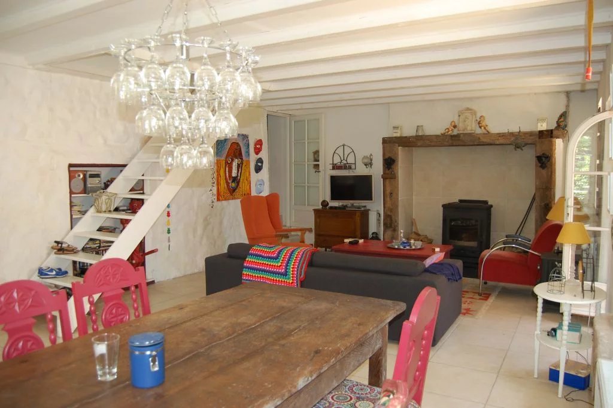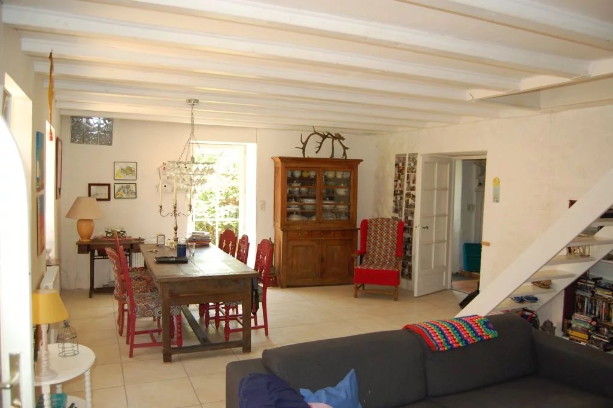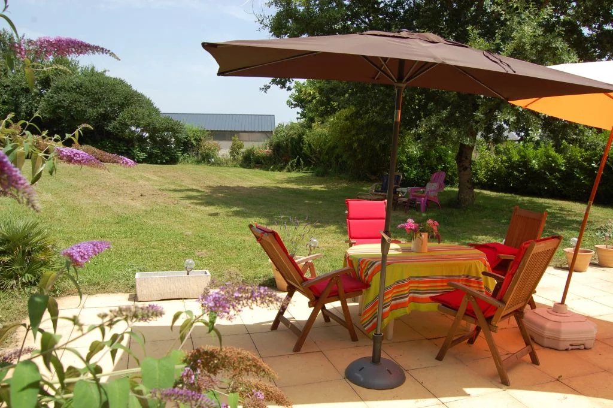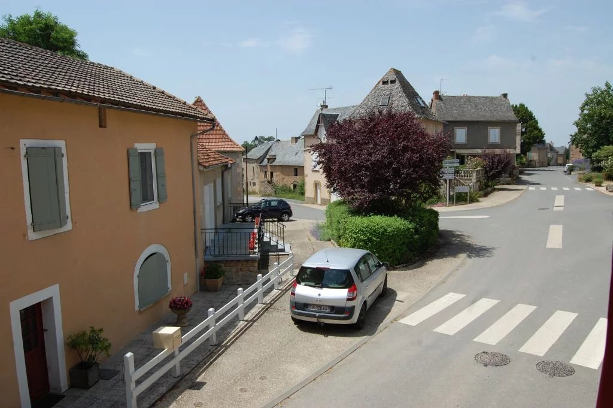Click here to see the customer reviews
Pretty village house near the town hall in the center of the village of Druhle. Restored between 1998 and 2008 on three levels, it currently includes:
- on the ground floor: a cellar with boiler, a cellar (garage for small car) with fuel tank;
- on the garden level: a large living room (approx. 40 m2) with fireplace with wood stove, door to the terrace at the rear, door to the outside (side) and wooden staircase to the upper floor, floor tiled, PVC windows, wooden doors, a fitted and equipped kitchen (approx. 18 m2) with wooden entrance door, tiled floor, PVC window, a bedroom (approx. 11 m2), wooden floor, window, a clearance (approx. 4 m2) with washing machine and dryer connection, a tiled bathroom (approx. 8 m2) with bathtub, corner shower cubicle, toilet and sink, sliding door, window;
- upstairs: landing-corridor, separate WC (approx. 1.8 m2) with hand basin, a large attic bedroom (approx. 15 m2 at 1.8 m from the ground) with large dressing room (approx. 4.5 m2 at 1.8 m from the ground) and skylight (possibility of making a shower room connected to the toilet), in a row an attic room (approx. 11 m2 at 1.8 m from the ground) which can be used as a bedroom, with skylight and an attic bedroom with skylight (approx. 11 m2 at 1.8 m from the ground).
A small stone outbuilding for storing garden tools, bicycles, etc. is located next to the terrace at the back. Garden of approximately 400 m2. Quiet setting. Ref. 917-MP0178HA.
Summary
- Rooms 4 rooms
- Surface 127 m²
- Total area 153 m²
- Heating Stove, Fuel oil, Individual
- Hot water Hot water tank
- Used water Main drainage
- Condition Requires updating
- View Hills Street
- Built in 1900
- Availability Free
Services
- Fireplace
- Double glazing
Rooms
Ground floor
- 1 Land 821 m²
- 2 Cellars 15.18 m², 21.6 m²
Garden level
- 1 Terrace
- 1 Living room/dining area 39.85 m²
- 1 Kitchen 18.3 m²
- 1 Bedroom 11.33 m²
- 1 Corridor 4.28 m²
- 1 Bathroom / Lavatory 7.73 m²
1st
- 1 Landing 3.18 m²
- 1 Lavatory 1.8 m²
- 2 Bedrooms 10.98 m², 14.8 m²
- 1 Walk-in wardrobe 4.56 m²
- 1 Attic 11.12 m²
Energy efficiency
Legal informations
- Seller’s fees
- Montant estimé des dépenses annuelles d'énergie pour un usage standard, établie à partir des prix de l'énergie de l'année 2021 : 1540€ ~ 2150€
- View our Fee plans
- No ongoing procedures
