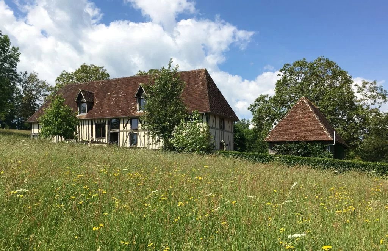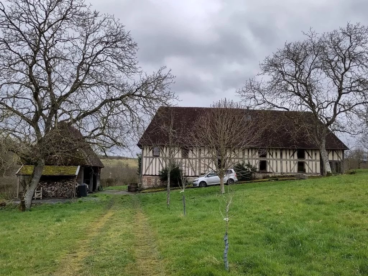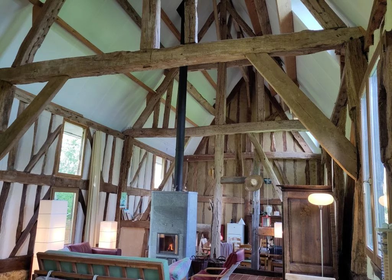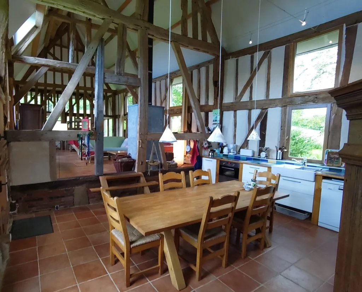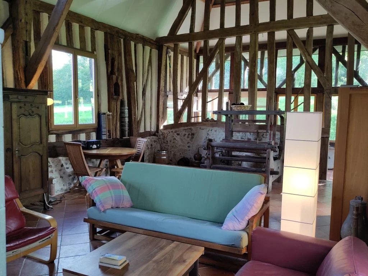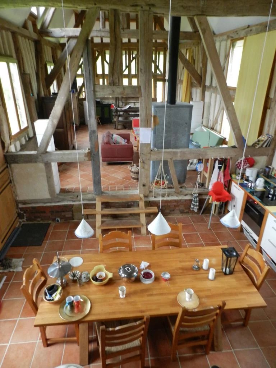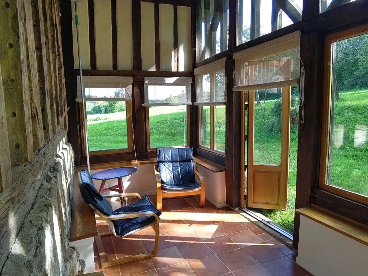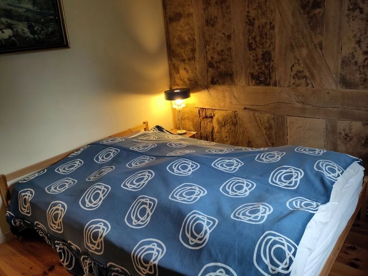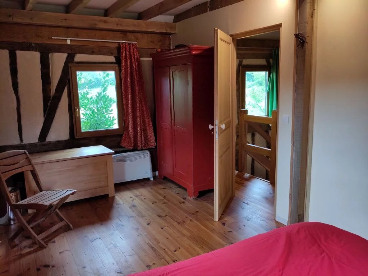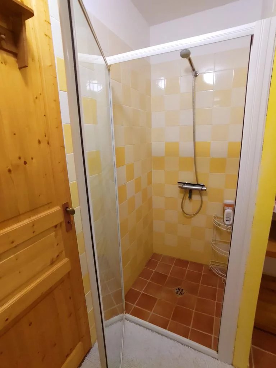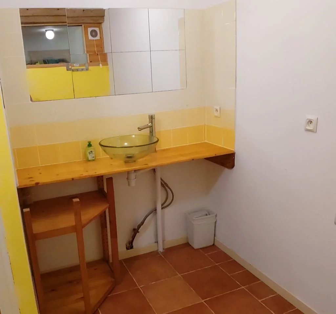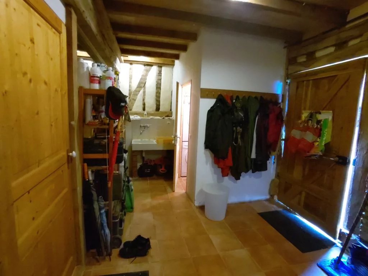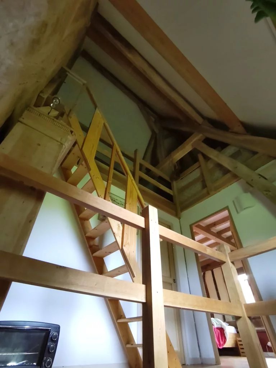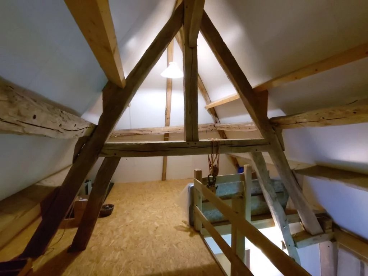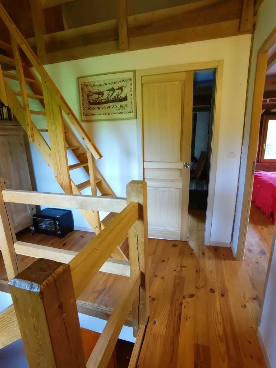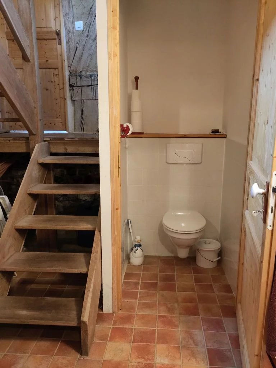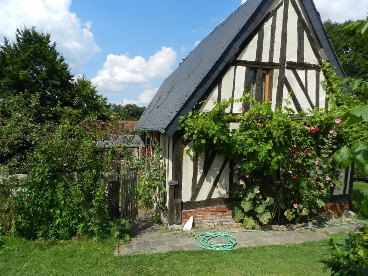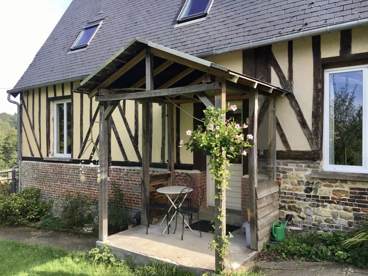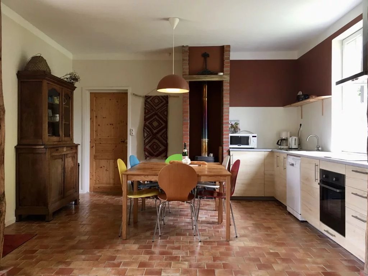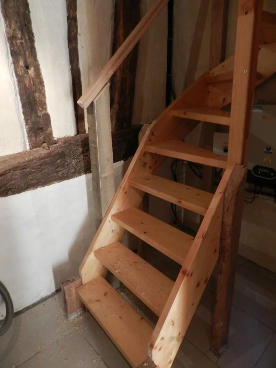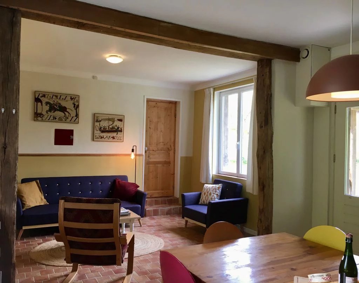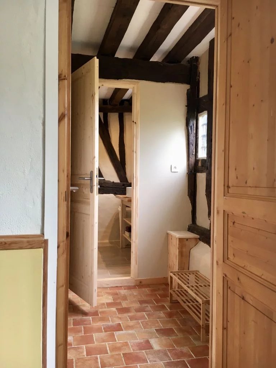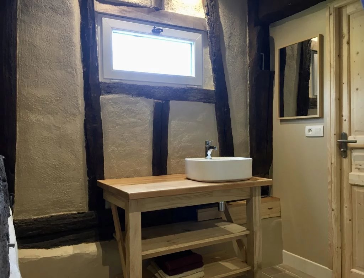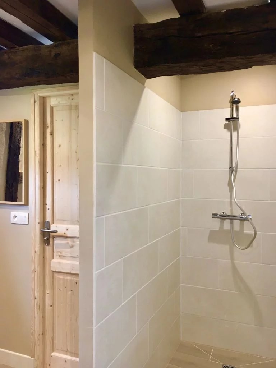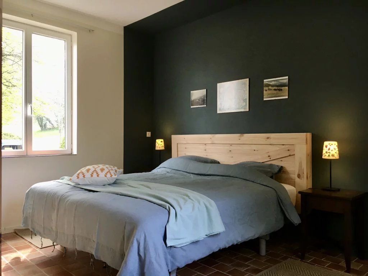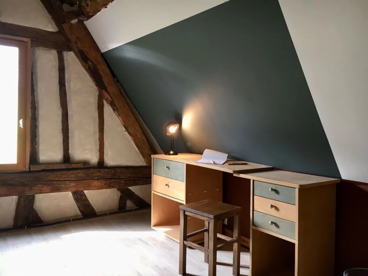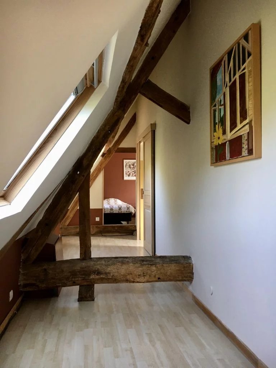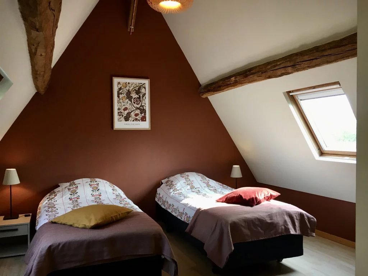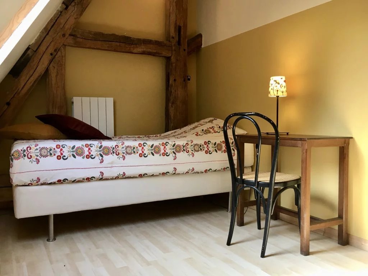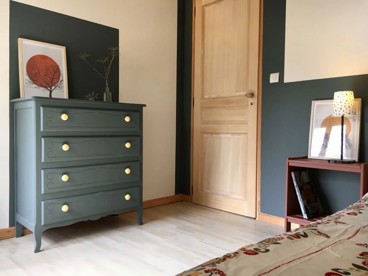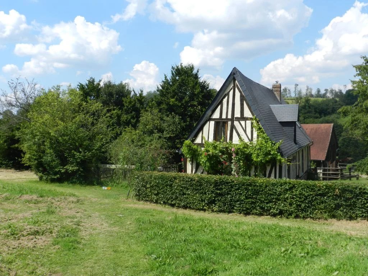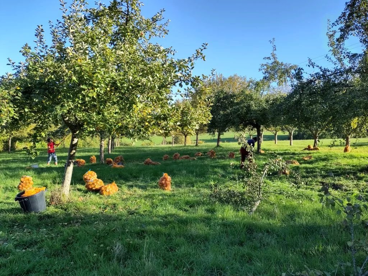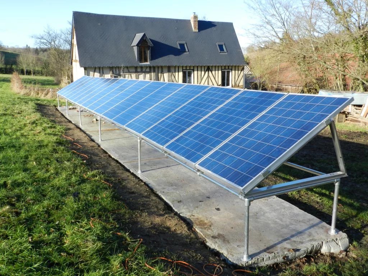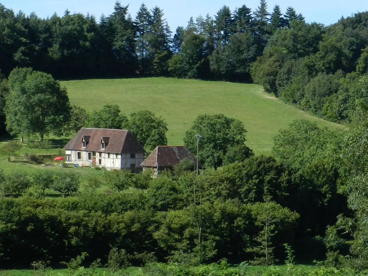Click here to see the customer reviews
Very nice renovation for this fine property on approximately 5,4 ha of land with meadows and orchards. Since the acquisition in 2003, the owners have done everything to transform the ruins of old agricultural buildings into beautiful ecological housing and the land into an environmental paradise.
Currently there is a dwelling house of approximately 160 m2 on the land (Norman half-timbered farmhouse), a half-timbered gîte of approximately 128 m2 of s.h. and a hangar of approximately 52 m2.
The house includes:
- on the ground floor: veranda, living room, kitchen, laundry room, stairwell, WC, bathroom with shower;
- on the 1st floor: 2 bedrooms, landing, staircase to the 2nd floor:
- on the 2nd floor: attic.
The half-timbered cottage includes:
- on the ground floor: entrance, bedroom, kitchen, living room, bathroom with WC, walk-in shower and bathtub, hallway, space with water heater, 2 water tanks for the 2 houses and water softener;
- upstairs: 2 bedrooms, small room, hallway, landing.
Ref. 0921-N0708HA.
Summary
- Rooms 11 rooms
- Surface 290 m²
- Hot water Hot water tank
- Used water Grey-water pit
- Condition Excellent condition
- View Countryside
- Built in 1880
- Renovation year 2015
- Availability Free
Services
- Double glazing
- Photovoltaic panels
- Water softener
Rooms
Ground floor
- 1 Land 53854 m²
- 1 Shed 52 m²
- 1 House 161 m²
- 1 Accommodation 128 m²
- 1 Entrance 4 m²
- 4 Bedrooms 7.12 m², 10.15 m², 11 m², 16.19 m²
- 1 Eat-in kitchen 17.47 m²
- 1 Living room/dining area 12.76 m²
- 1 Bathroom 8 m²
- 1 Lavatory 0.97 m²
- 2 Hallways 4.17 m², 11.68 m²
- 1 Corridor 2.73 m²
- 1 Landing 18.58 m²
Raised
- 1 Laundry room 16.5 m²
Garden level
- 1 Veranda 13.44 m²
- 1 Living room/dining area 49.28 m²
- 1 Eat-in kitchen 27.07 m²
Split-level
- 1 Stair 7.99 m²
- 1 Lavatory 1.01 m²
- 1 Shower room 6.85 m²
1st
- 2 Bedrooms 8.5 m², 15.9 m²
- 1 Stair 8.91 m²
2nd
- 1 Attic 15 m²
Energy efficiency
Legal informations
- Seller’s fees
- Property tax858 €
- Personal property tax590 €
- Montant estimé des dépenses annuelles d'énergie pour un usage standard, établie à partir des prix de l'énergie de l'année 2021 : 1530€ ~ 2130€
- Logement à consommation énergétique excessive
- Les informations sur les risques auxquels ce bien est exposé sont disponibles sur le site Géorisques : www.georisques.gouv.fr
- View our Fee plans
- No ongoing procedures
