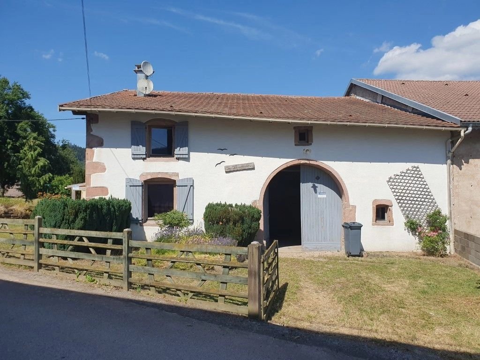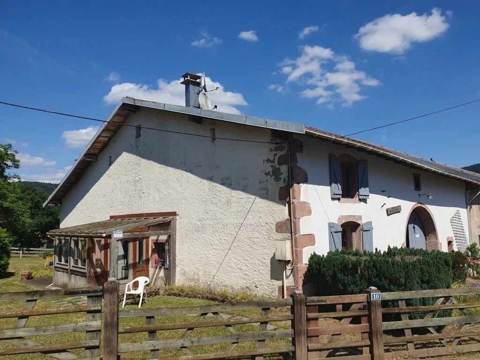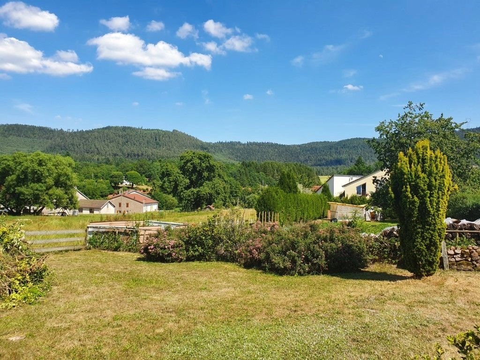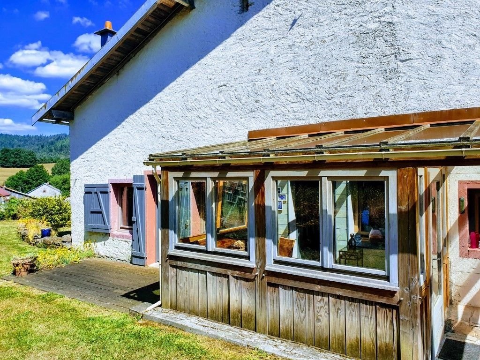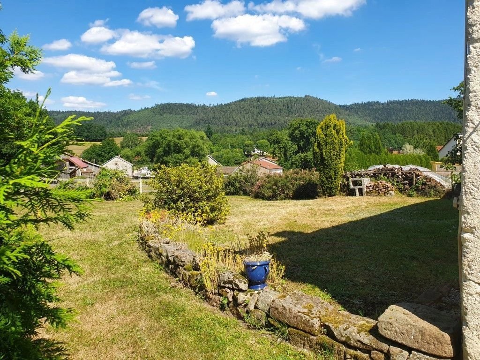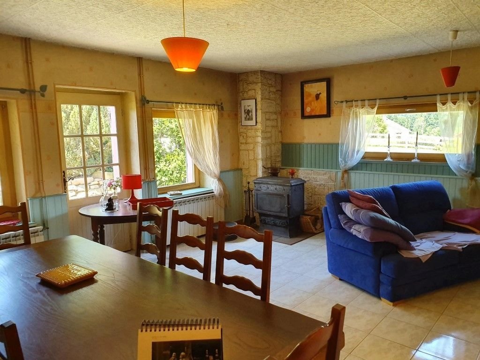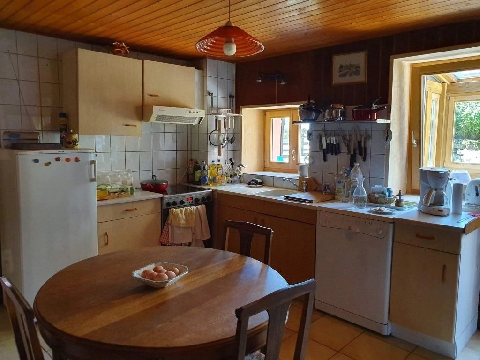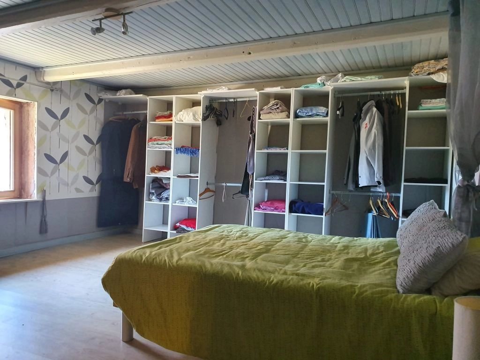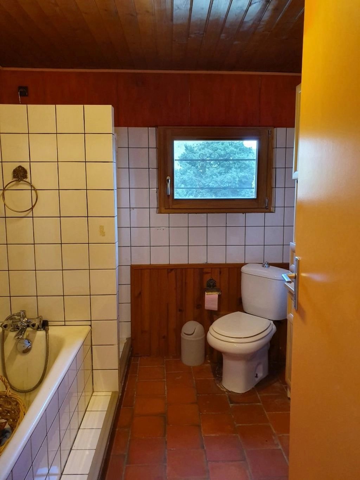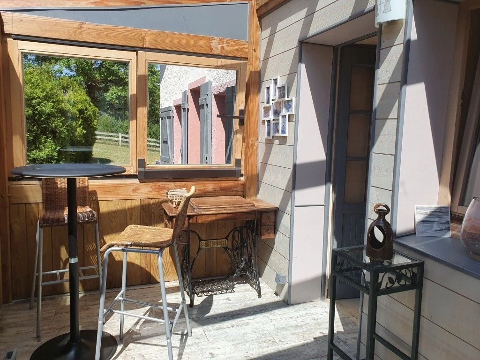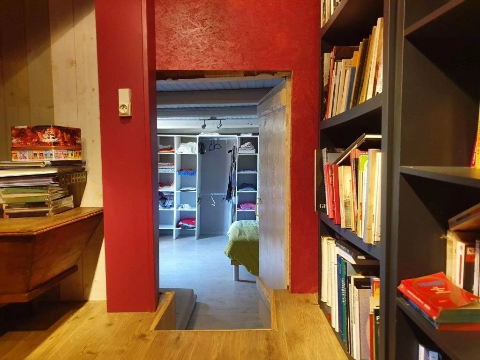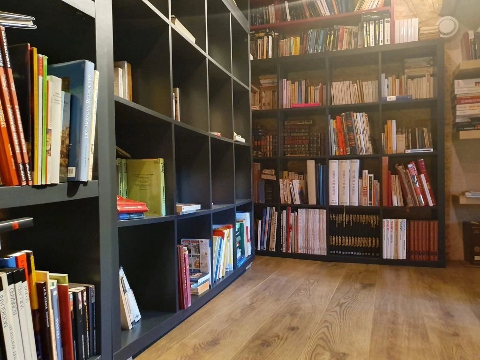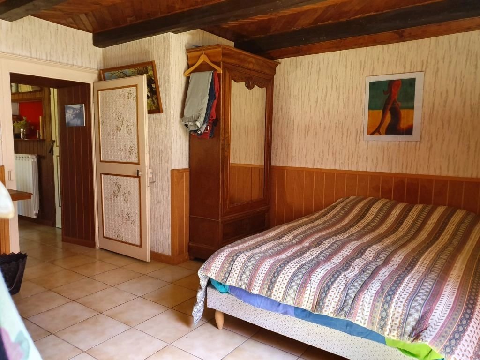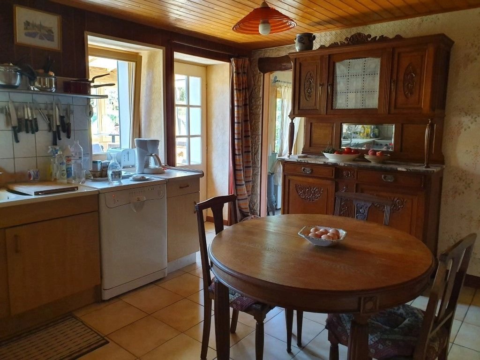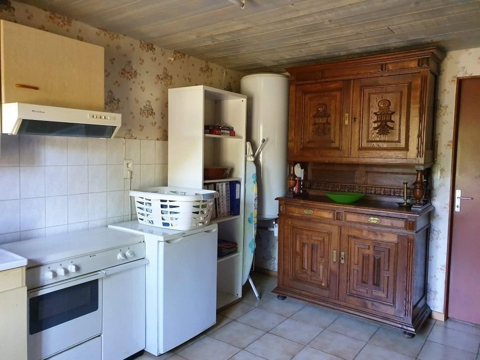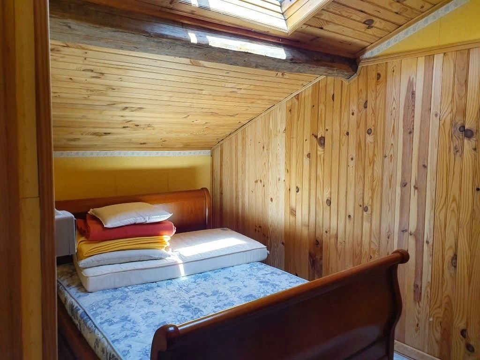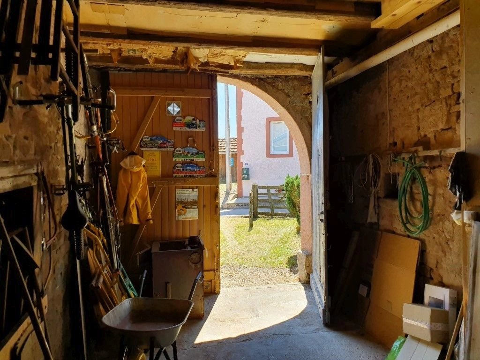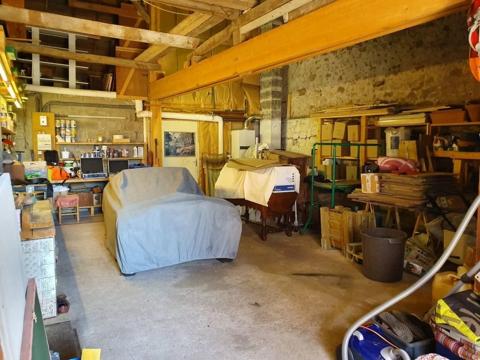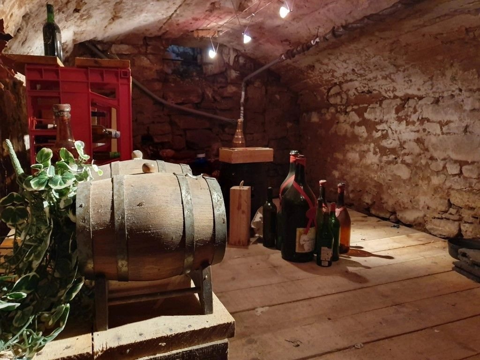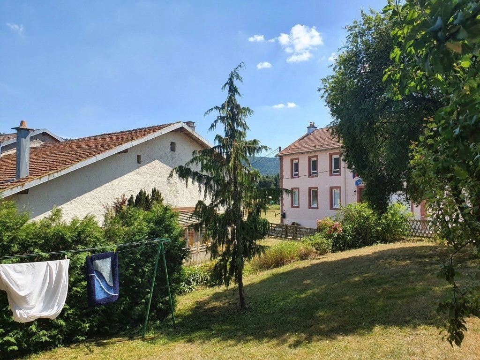Click here to see the customer reviews
In a village near Bruyères, characteristic vosgian village farm from around 1900 with 5 main rooms and large internal barn on about 977 m2 of land.
The charming farm comprises on the ground floor a veranda (entrance), a spacious basically fitted kitchen of 13 m2, a bedroom of 17 m2, a bright living of 25 m2 with a wood burning stove and acces to a terrace, a bathroom (5 m2) with bath, shower, toilet and simple vanity unit, a utility room of 12 m2 with kitchenette, access to the garden and to a part of the first floor comprising a small guestroom (8,5 m2) with wash basin and skylight and the immense barn. The other part of the first floor, which is accessible via the kitchen, has a large bedroom of 19 m2 and an adjacent space (8 m2) actually in use as a library. There is another toilet with sanibroyeur on the ground level. There are also 2 vaulted cellars, 12 m2 each, which are well drained and which have an accespoint of the water main.
The house has central heating on gas ( tank in the garden, no subscription) and a wood burning stove. All windows are double glazed and the habitable part is well isolated. There is an electric boiler of 200 liters.
The farm is situated in a small village 5 km East of Bruyères, small town with all amenities (supermarkets, doctors, pharmacies and banks). The bigger towns of Epinal and St Dié-des-Vosges are at 30 and 23 km by the N420. The ski pistes of La Bresse and Gérardmer are a 40-minutes drive away, and the amusement park Fraispertuis City a 30-minutes drive.
Calmly situated in a small village. Directly habitable. It has a great potential for development thanks to the large barn (100 m2) which can be converted into living space. This charming farm is suitable as a primary home as well as a holiday home. Interesting! Ref. 809-LV0493HA.
Summary
- Rooms 5 rooms
- Surface 115 m²
- Total area 300 m²
- Heating Central, Gas, Individual
- Hot water Hot water tank
- Used water Septic tank
- Condition Requires updating
- Built in 1900
- Availability Free
Services
- Internet
Rooms
Ground floor
- 1 Land 977 m²
- 1 Veranda
- 2 Kitchens 11.94 m², 13.26 m²
- 1 Living room/dining area 25.3 m²
- 1 Bathroom 4.95 m²
- 1 Hallway
- 1 Lavatory
- 1 Barn 108 m²
- 1 Bedroom 17.2 m²
1st
- 2 Bedrooms 8.47 m², 19.2 m²
- 1 Library 8 m²
-1
- 2 Cellars 12.09 m², 12.09 m²
