




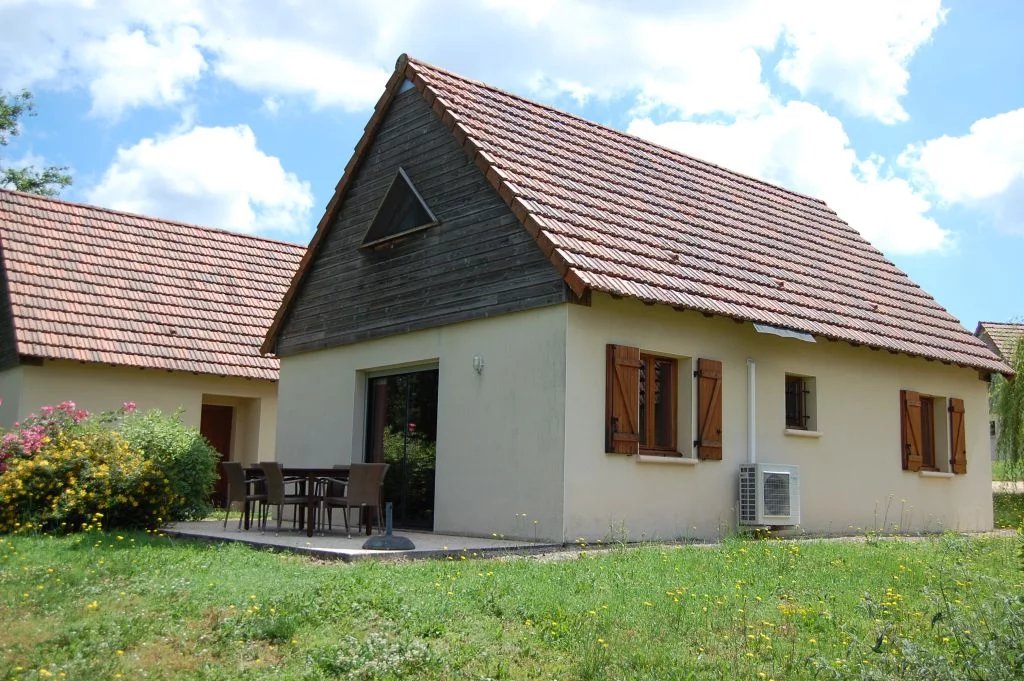
128 400 €
Exclusivité
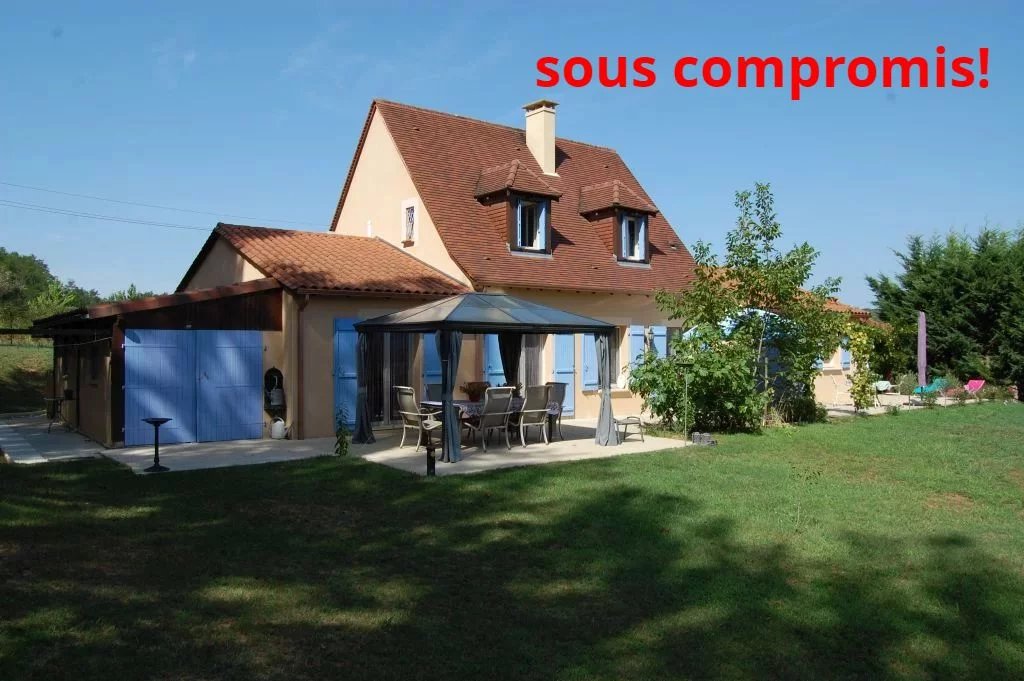
350 000 €
Exclusivité
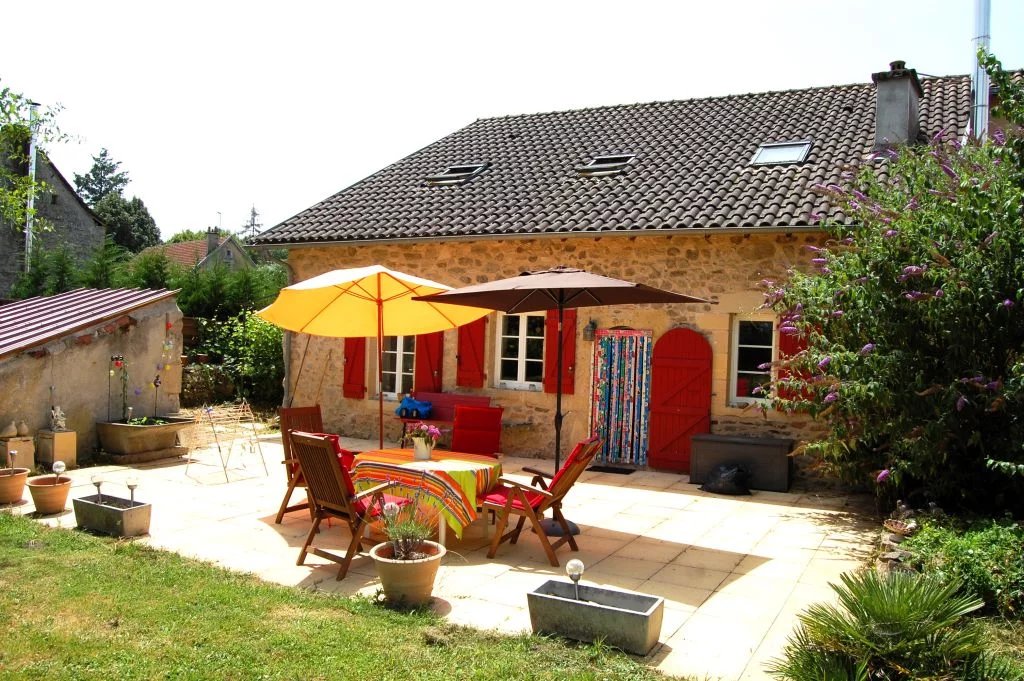
170 000 €
Exclusivité
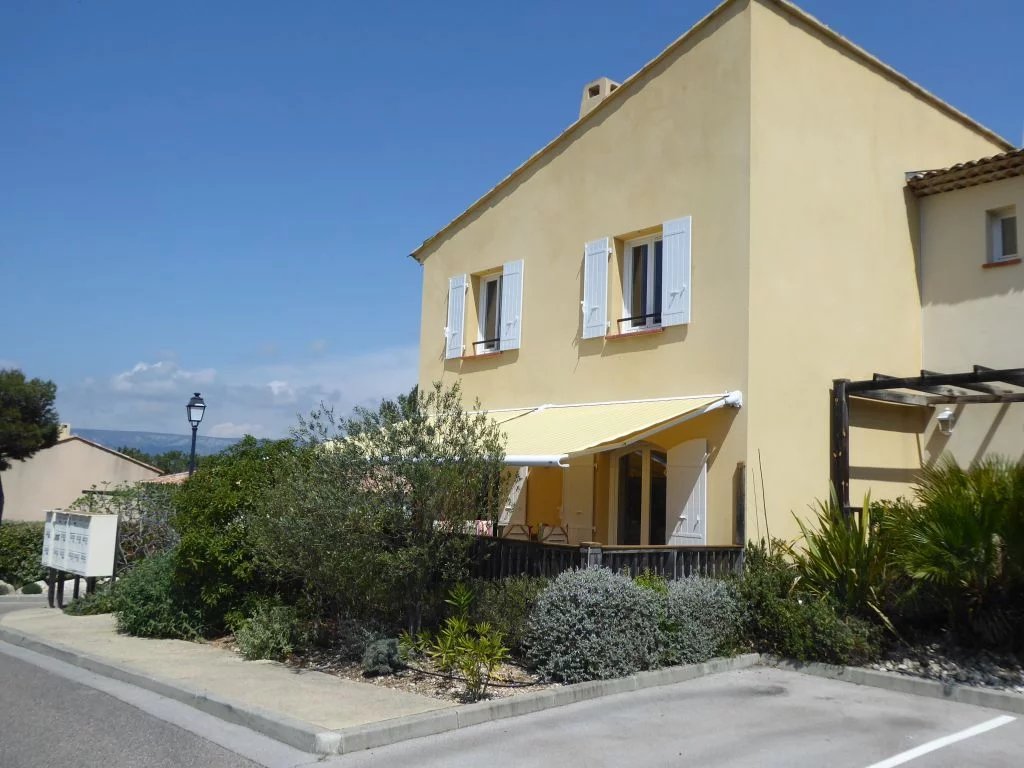
245 000 €
Exclusivité
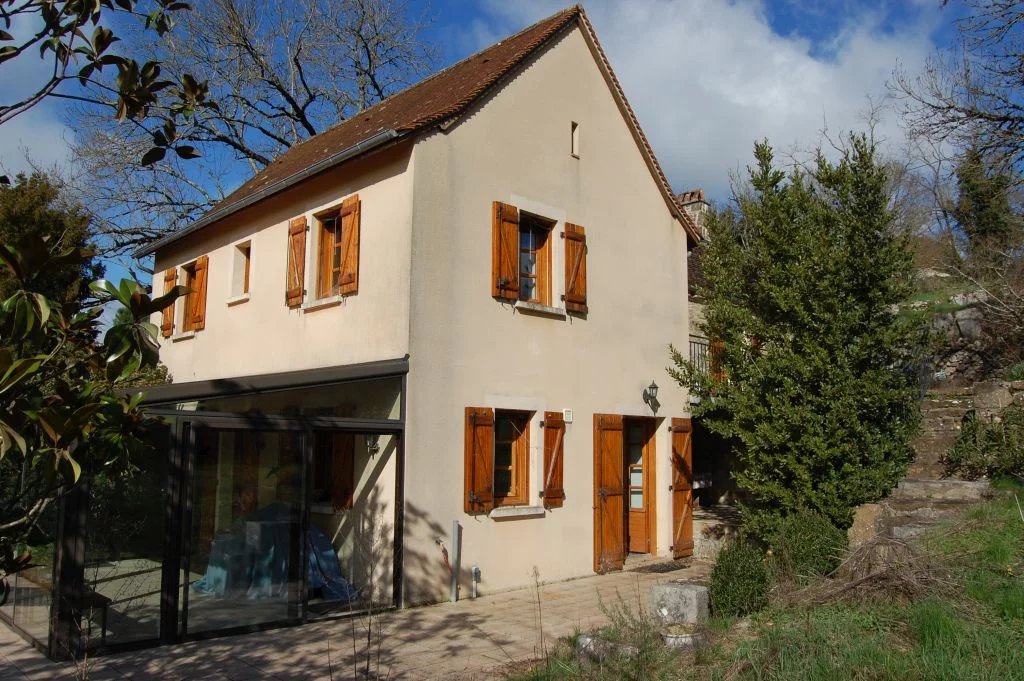
320 000 €
Exclusivité
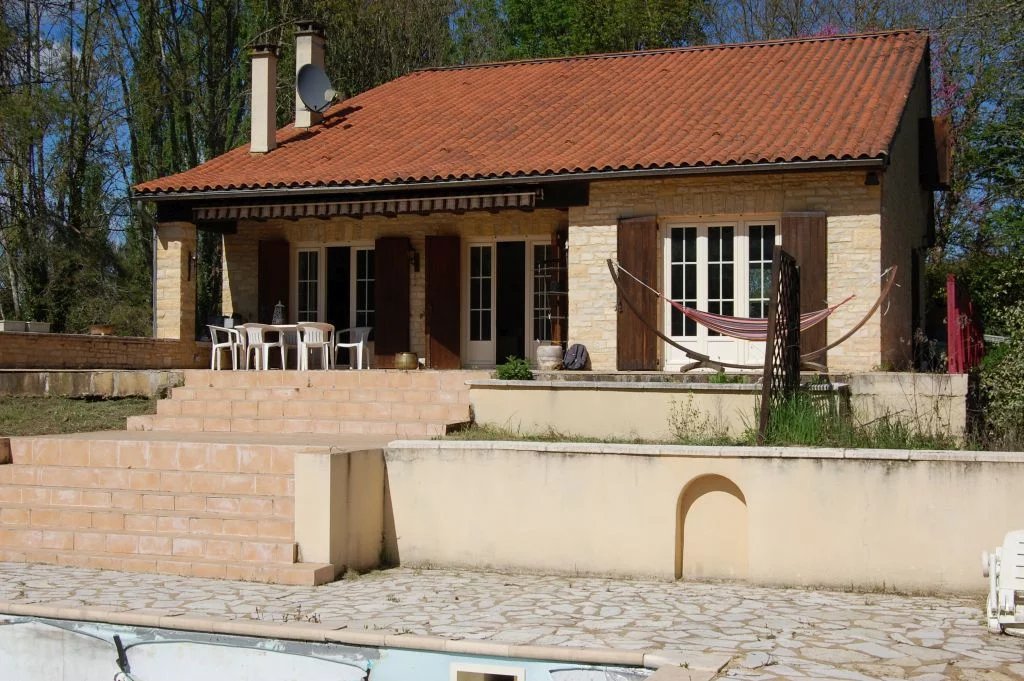
243 800 €
VieVaFrance Immobilier, votre agence depuis 2001, vous aide à trouver, à acquérir et à vendre votre bien à travers toute la France, en particulier en Nouvelle-Aquitaine, Occitanie et dans le Grand-Est. Forts de notre longue expérience à l’international et sur tout le territoire français, nous vous aidons dans toutes les étapes de votre projet.
Habitués à la clientèle nationale et internationale exigeante, nous vous fournirons des services sur mesure, adaptés à votre demande et à vos besoins et vous accompagnerons jusqu’à la finalisation de votre projet et souvent même au-delà.
VieVaFrance traitera vos demandes avec sérieux et saura vous écouter attentivement. Nous préserverons vos intérêts en toute discrétion et confidentialité et répondrons à tous vos désirs avec tout notre savoir-faire. Toujours au fait du marché actuel et de son développement, nous saurons vous conseiller pour l’achat ou la vente de votre bien qu’il s’agisse d’une résidence principale, secondaire ou d’un investissement. Que vous soyez vendeurs ou acquéreurs, nous vous assurons que vous recevrez un service complet, rigoureux et professionnel.
N’hésitez pas à nous contacter pour discuter de votre projet et de tous nos services.
Au plaisir de vous rencontrer !